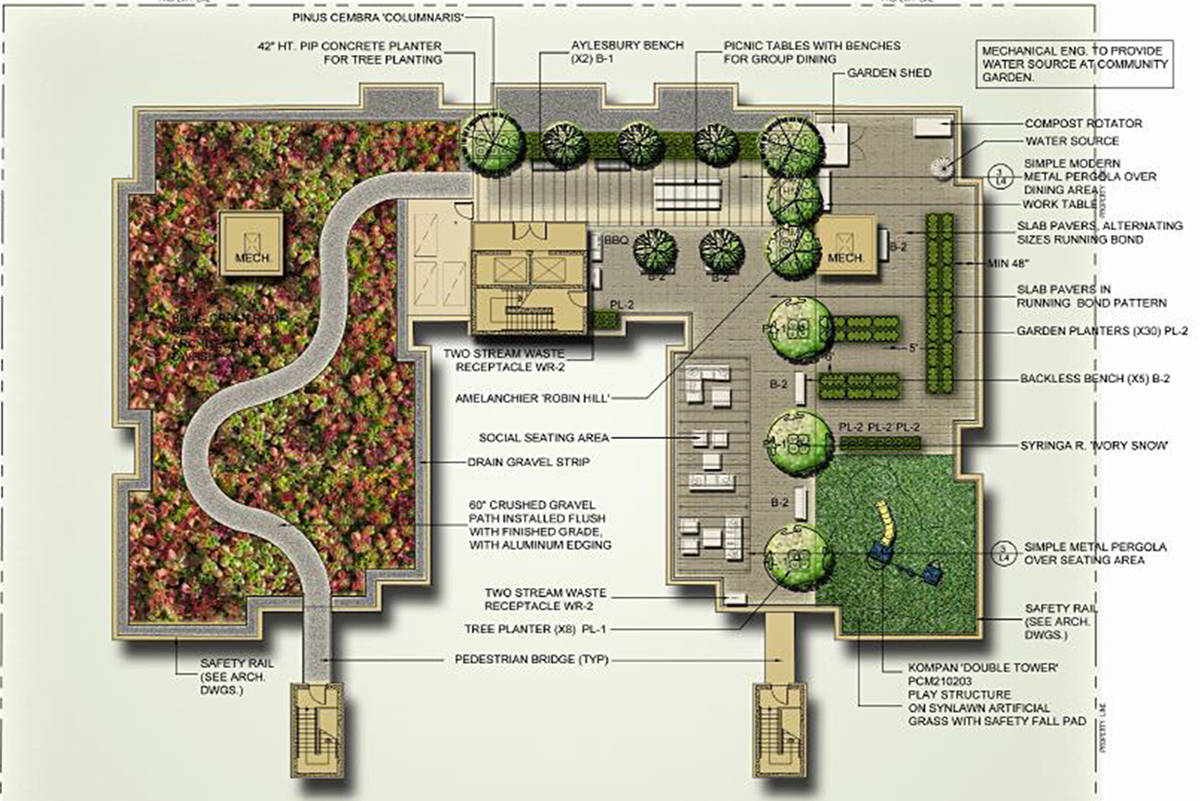Guess what is coming to Maple Ridge! Thats right you heard correctly, Maple Ridge may get a new condo building with a unique feature…
Council considers a 127-unit apartment building on Dewdney Trunk Road for a proposed new apartment complex in Maple Ridge that will be the home to a green rooftop, with patio seating, a play area and gardens.
Council is considering the proposal for a six-storey building on Dewdney Trunk Road, near Burnett Street. It will have 127 apartment units, along with 180 square meters of commercial space on the ground floor. The properties are at 22904, 22901 and 22922 Dewdney Trunk Road, and have a combined area of 0.33 hectares or 0.8 acres. The proposed building will contain a mix of studio, one, two and three-bedroom units. Residential parking, 157 parking spaces, will primarily be in two underground parking levels accessed by a rear lane from Burnett Street.
This condo development is different than others in Maple Ridge because it will hold a rooftop amenity area. This six-storey building will have a variety of seating areas, including a larger social seating area, on half of the building. That half will also include a garden area where people can grow vegetables, a play area and a picnic table.
The other half of the roof will be a pedestrian pathway surrounded by a variety of plants, and greenery. Architect Robert Billard, the applicant to the city, said the green roof plantings come in a system similar to garden trays, which are light, easy to remove when work is required and stand up to a cost-benefit analysis.
He also spoke about how the building will be stepped back at the third storey, along its southern face, to limit the impact of the building on residential neighbours. It will be designed to provide more natural light to the units. The building will feature a ground-floor courtyard and a children’s play area.
“We need these outdoor areas, the pandemic has shown us,” said Billard.
The same applicant was at council with a plan in February of 2020, but the council sent him back to the drawing board, to add the sixth storey to the building, and the commercial space on the ground floor.
“Council made a good decision in adding some small-scale commercial,” said Billard, noting the building is just outside the city centre in the official community plan, and a cafe or other commercial enterprise would fit well.
Council will consider amendments to the OCP as well as a rezoning bylaw, and if approved for the first and second reading, would go to a public hearing.
For more information on this development or any more in Maple Ridge, contact me!



