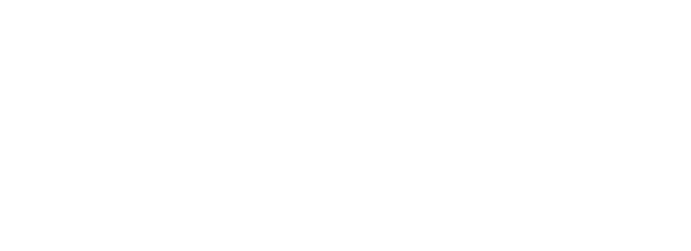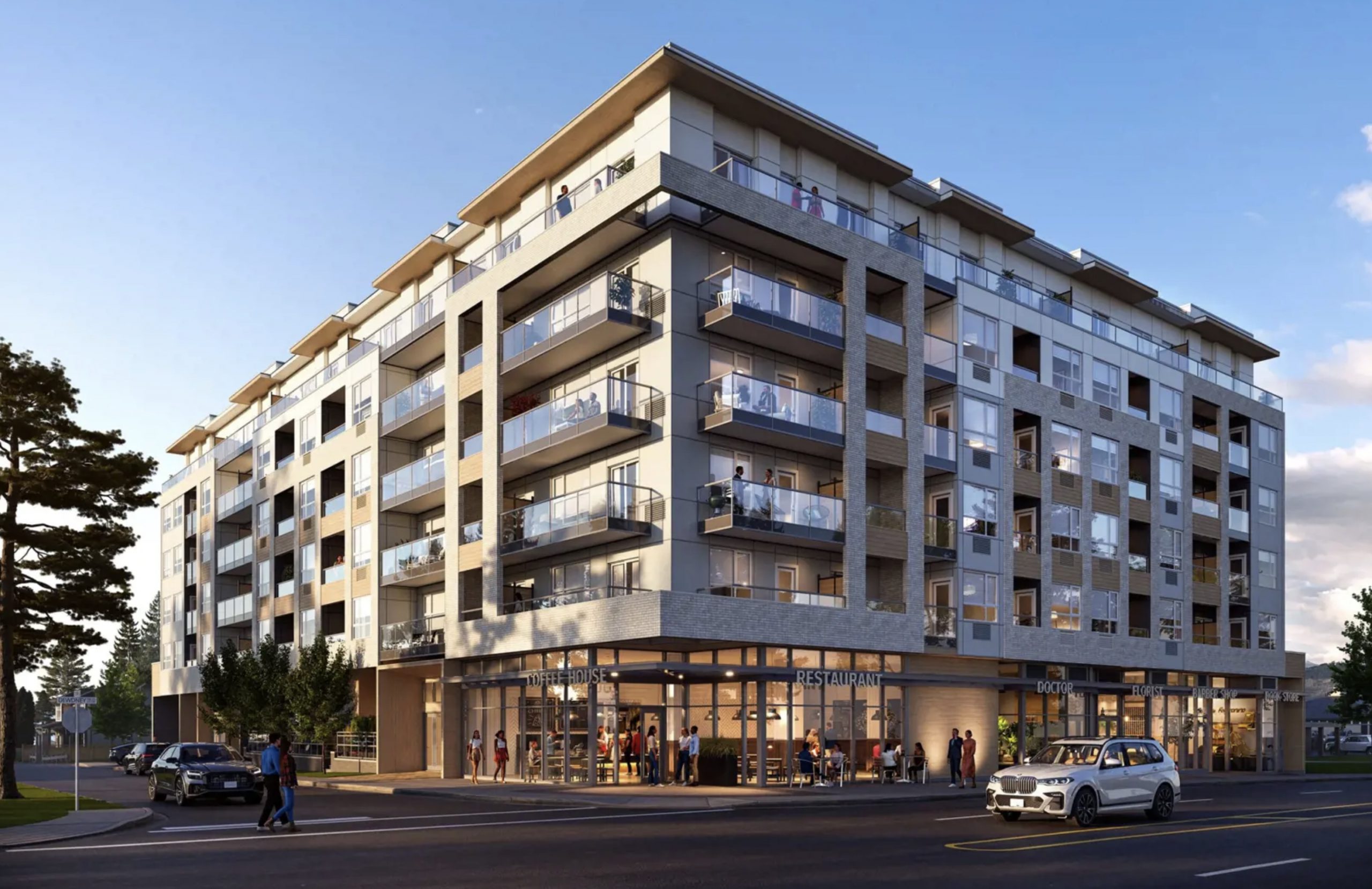City & Laurel – Maple Ridge
A dynamic mix of one, one plus den, two, and three-bedroom suites, carefully crafted and artfully appointed, City & Laurel’s versatile interiors are designed with wow in mind. Discover artist’s studios, artisan cafes, breweries, and international cuisine among the storefronts and shops of the city’s downtown, or venture slightly north, south, or east and become immersed by the vibrant landscape of mountains, nature trails, and the expansive natural landscape surrounding your new home.
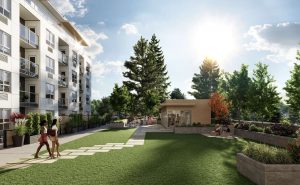
Natural Exteriors
Borrowing from the rich natural surroundings, while still channeling a contemporary feel, City & Laurel’s architectural visage is a tribute to the new type of urban lifestyle on offer, to live with an abundance of amenities, while facilitating the endless opportunity to be active in the outdoors right at your fingertips. Designed as a gateway to Haney, City & Laurel’s grand massing at Dewdney and Dunbar invites visitors to Maple Ridge’s blossoming downtown neighborhood.
Easy Living
The amenities at City & Laurel are designed to add simplicity to your life. If remote work is your modus operandi, separating your home and work life is a breeze with City & Laurel’s office hub. Create that separation and balance in your everyday life by leaving your home without leaving the building. The bright and open courtyard offers another escape to the beautiful landscapes of B.C. These well-thought-out additions to the project have been designed as a compliment to the urban West Coast way of life.
Inviting Interiors
Exceptional selections from the most current color palettes available have been sourced by City & Laurel’s European interior design team. As a continuation of the urban concept, City & Laurel’s interiors blend an understated yet sophisticated design combining simplicity and boldness, with striking quartz countertops, classy stainless steel appliances, and high-quality vinyl floors.
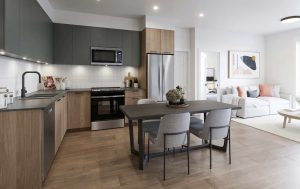
Unwind & Decompress
Start your day off by recentering in City & Laurel’s expansive yoga studio with an unobstructed view into City & Laurel’s manicured and fully secured courtyard area through a wall of receding windows. This unique design allows the warmth from the sun and the crisp fresh air to be accessible easily with the retractable glass doors.
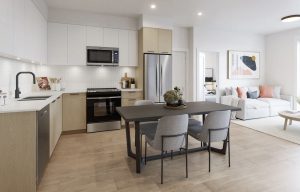
More Information:
- Presentation Centre: 11955 224 ST #102, MAPLE RIDGE, BC
- Development Location: 12018 DUNBAR ST, MAPLE RIDGE, BC
- Developer: QUAD CITY REAL ESTATE GROUP & ELEVEN OAKS
Development Details:
- Number of Homes: 100
- Suite Types:
- 1 BED / 1 BATH
- 1 & DEN / 1 BATH
- JR 2 BED / 1 BATH
- 2 BED / 1 BATH
- 2 BED / 2 BATH
- 2 BED & FLEX / 2 BATH
- 3 BED / 2 BATH
- Parking: 1 PARKING SPACE INCLUDED
- Storage: MICRO STORAGE $2,500
- Upgrades: EV CHARGER $15,000, AC $10,000
- Strata Fees: ESTIMATED $0.45/SQ.FT
- Estimated Completion: NOVEMBER 2025
- Deposit Structure: 5% IN 7 DAYS, 5% IN 30 DAYS, 5% IN 1 YEAR
Features:
Carefully Crafted Kitchens
- Classic quartz stone countertops, elegant two-toned cabinetry, matte black finishes, and an embossed backsplash tile elevate your new kitchen and add sophistication to your at-home culinary experience.
- Modern stainless-steel appliances, matte black lighting, and high-quality vinyl floors throughout.
- Whirlpool Appliances, including a stainless steel 30-inch wide French Door refrigerator, electric flat-top range with cool bake technology, heavy-duty 1-hour cycle built-in dishwasher, and a 30-inch over the range stainless steel 950-watt microwave.
Captivating Bathrooms
- Simplistic, modern, and clean, your new 4 piece bathroom features a bathtub and shower combination, classy floor-to-ceiling tile, and matte black finishes.
- Sleek polished quartz stone countertops, and a stunning glass shower add sophistication to the 3 piece bathroom designs.
- An under-mount sink blends seamlessly with the glossy countertops and adds an elegant spa-like feel to your new bathroom.
Light and Airy Living Spaces
- Neutral colors, soft overhead lighting, bright and open living spaces, and 9-foot ceilings, bring vibrance to your home.
- Open and airy concept, making your space welcoming and easy to entertain in, modern finishings, and a neutral color scheme lend to a contemporary aesthetic.
- Luxury vinyl floors throughout elevate the style and quality of your home while also making it much easier to clean.
Everything In Between
- Pet-friendly building that allows cats and dogs, with a maximum of two pets per household.
- High-efficiency front-loading stacked washer and dryer, in-suite for each individual unit.
- Secure underground parking stall included with the option to purchase a storage locker.
- Optional storage locker which can be added on.
- 2-5-10 Warranty on all homes.
- Indoor-Outdoor yoga studio, expansive courtyards, and an in-house office hub for those who work from home.
__
Don’t miss out on this great opportunity to enter the market! For more information, floorplans and pricing contact our expert real estate adviser Kara at 604-341-9937 or [email protected]
